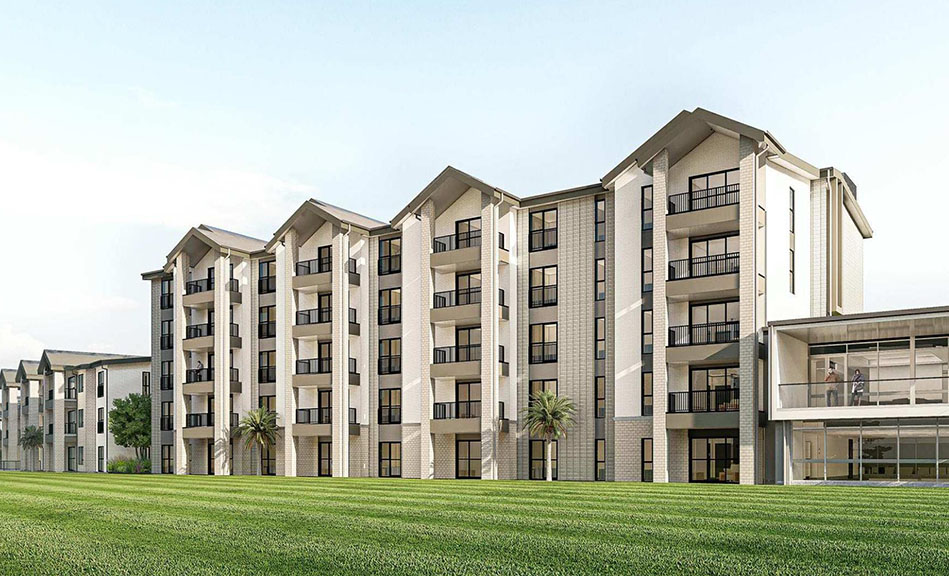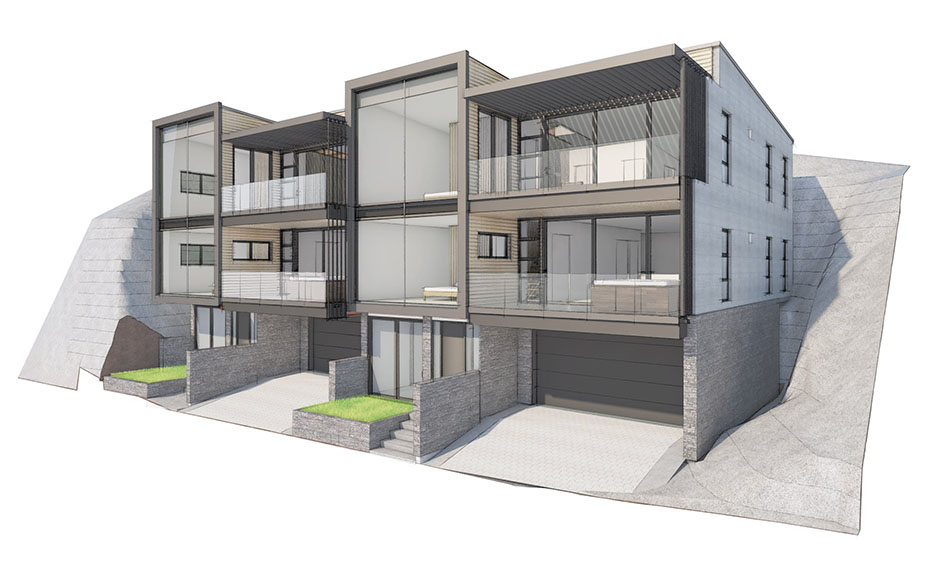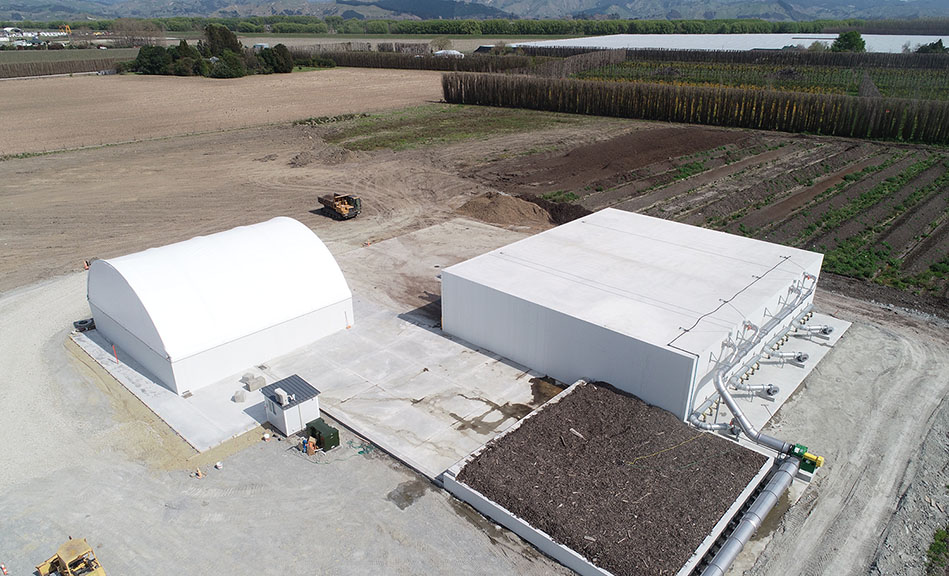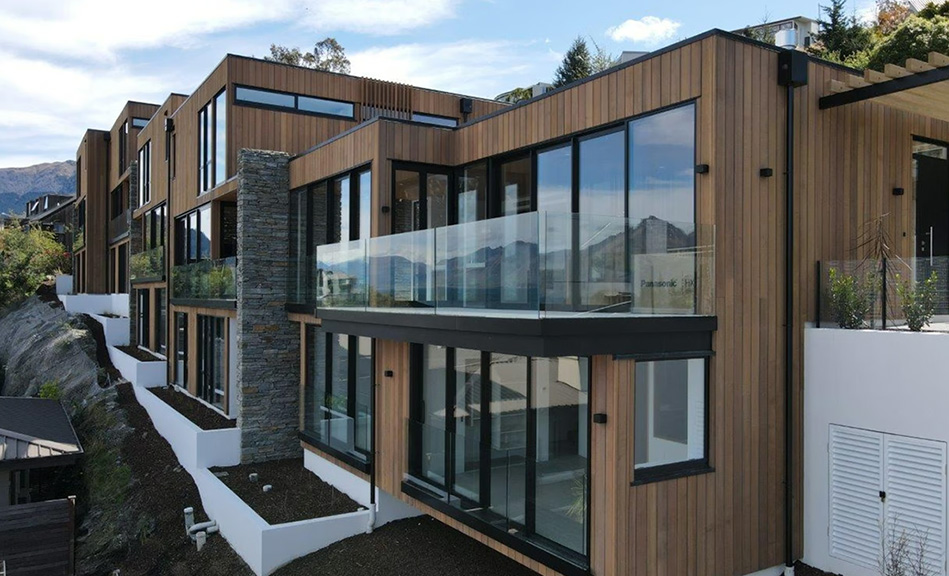
Rediwall®
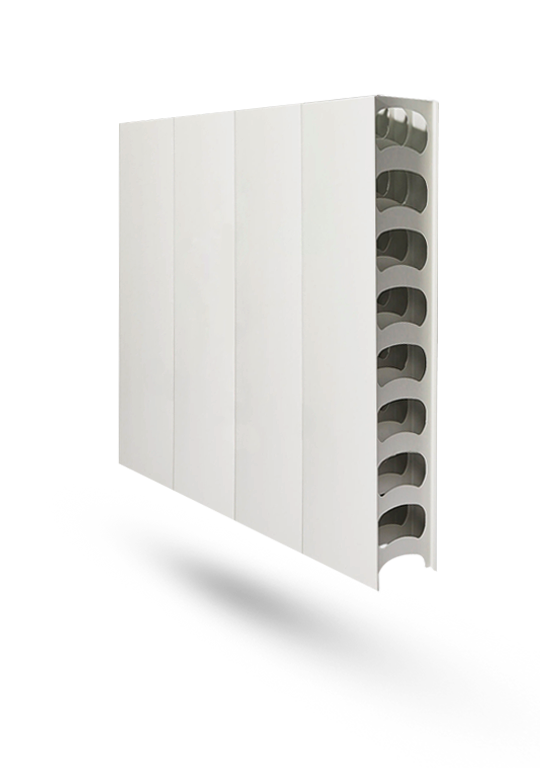
PVC permanent formwork for below-ground and selected above ground construction applications
Basements, party walls, columns, retention tanks, retaining walls, foundation walls, service and stormwater pits. Simply install panels by hand, brace, and core-fill. Features a high quality, low maintenance finish.

Introducing the revolutionary new Ezy-Fit™Corner
The Ezy-Fit™ open-back corner gives unobstructed access for trouble-free installation of reinforcement bars. Certifying engineers simply remove the cap to approve placement prior to pouring concrete—that’s not possible with conventional systems.
The Ezy-Fit corner is currently available for our 110mm, 156mm and 200mm panels.
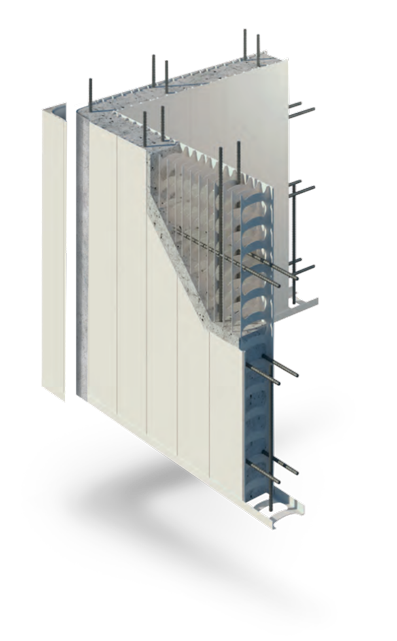
Rediwall Benefits
Above and below ground versatility
Ezy-Fit corner panels slide open for access
Speedy-Snap-In panels lock together instantly
Water resistant
Significant Waste Reduction
Speed of Construction
Rediwall Demo
Watch our short 3min video on Rediwall® .
The PVC permanent formwork system for below-ground and some above-ground applications.
Profiles

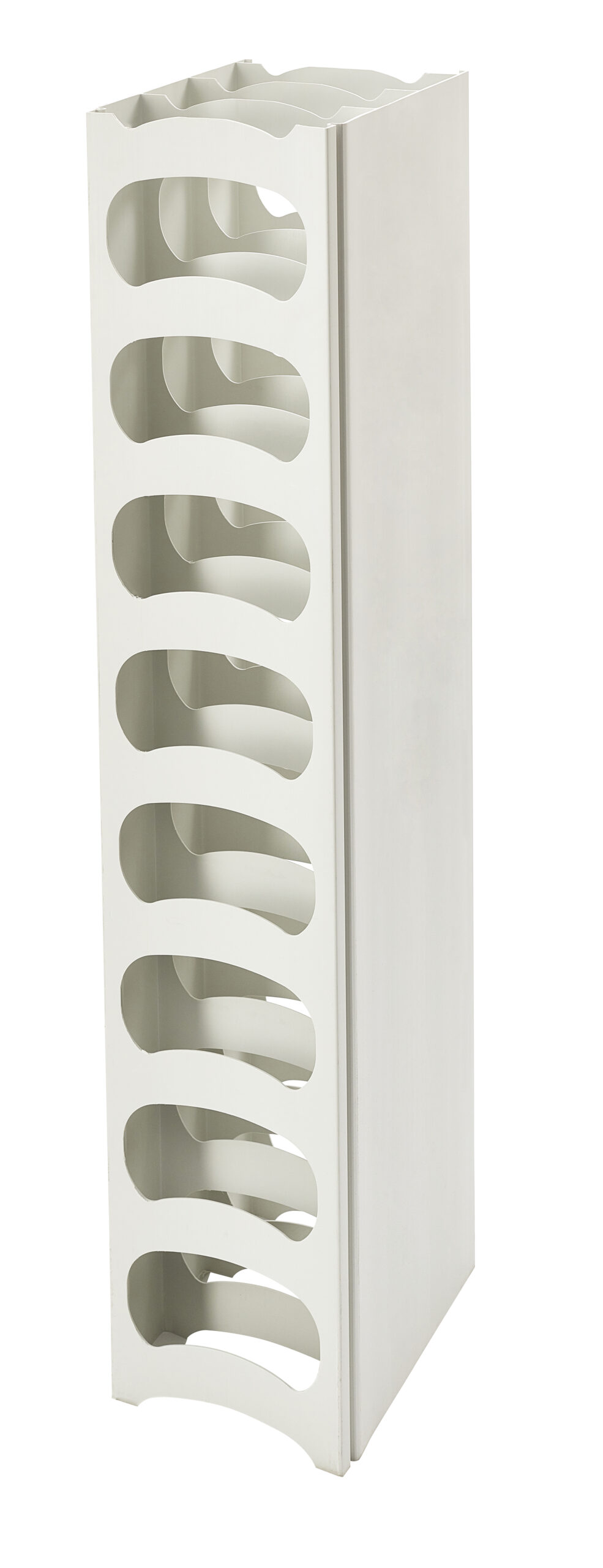
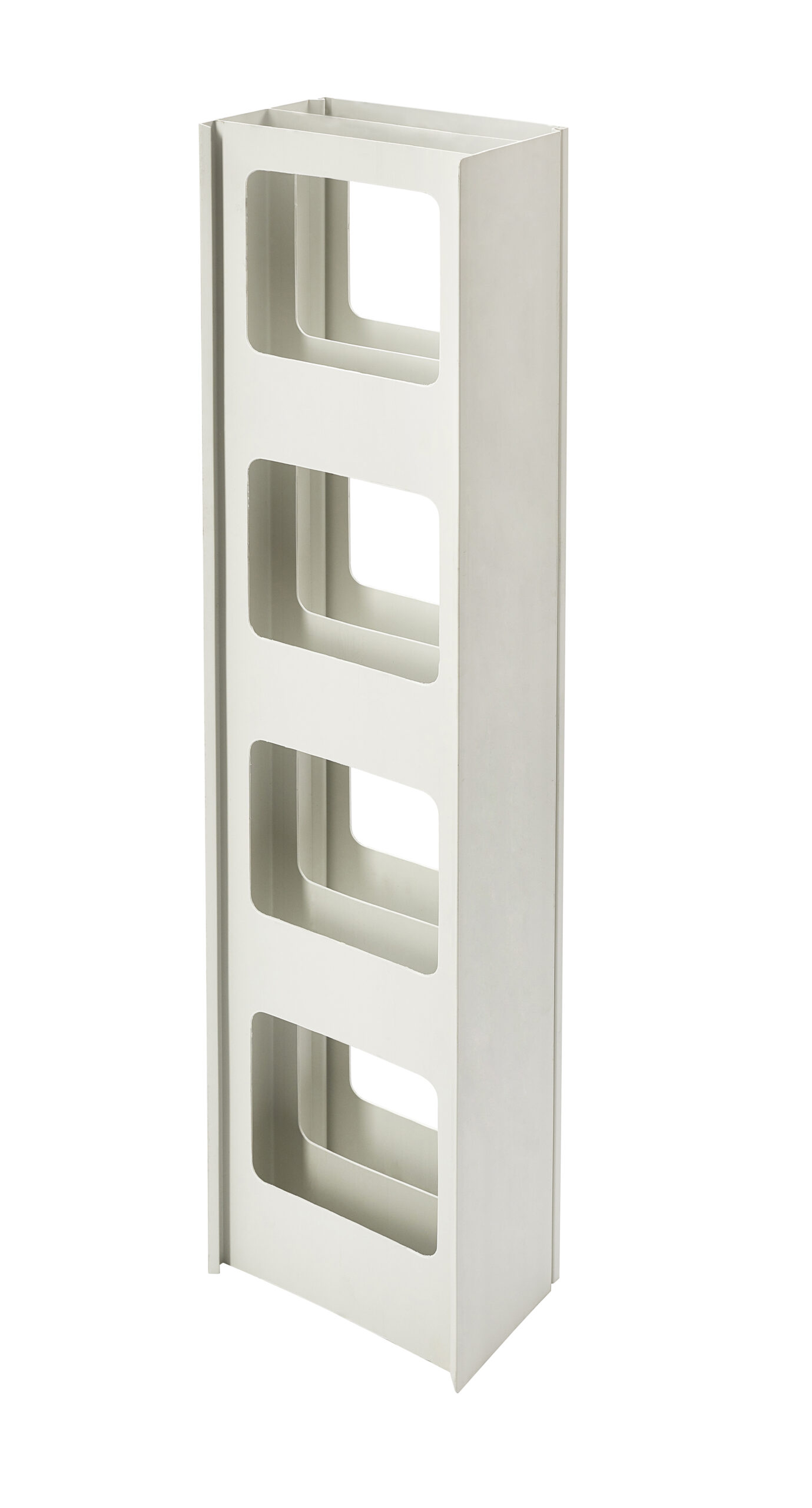
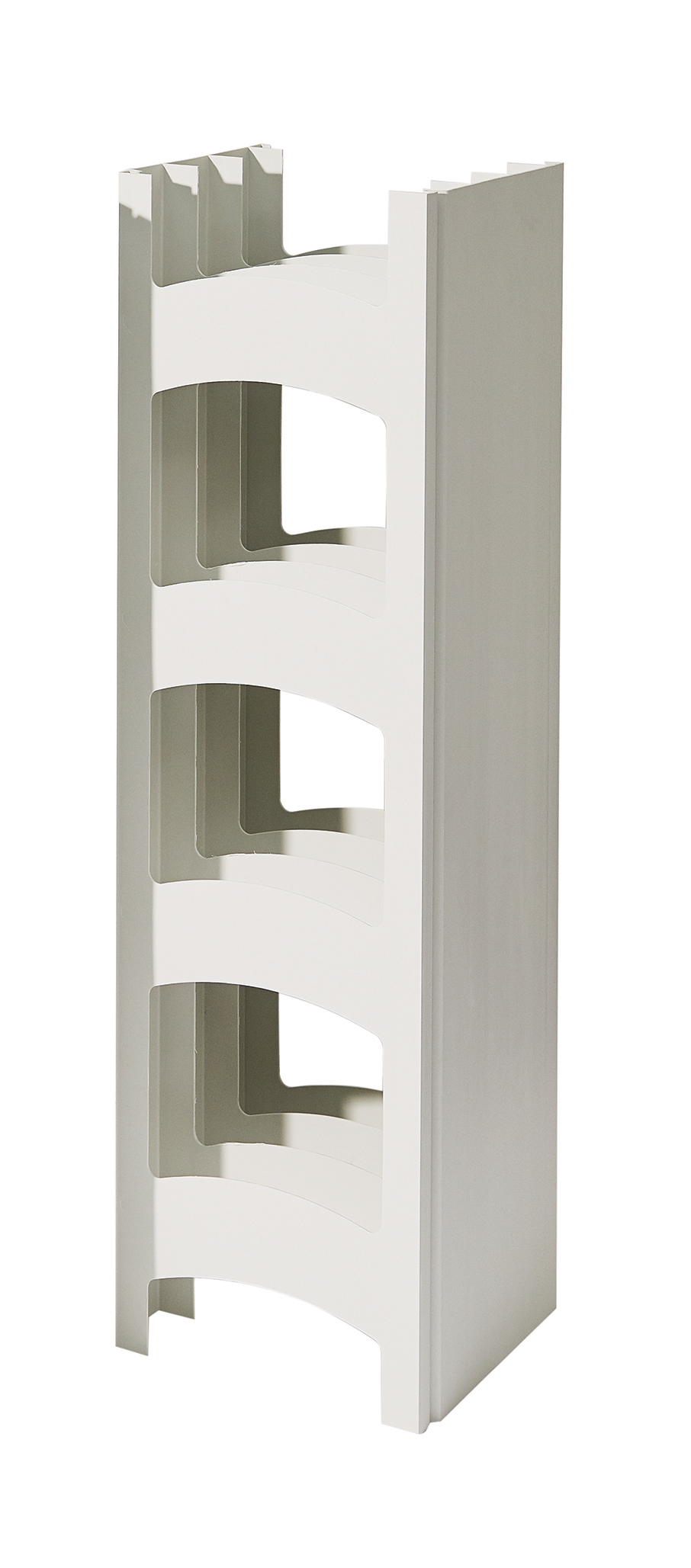
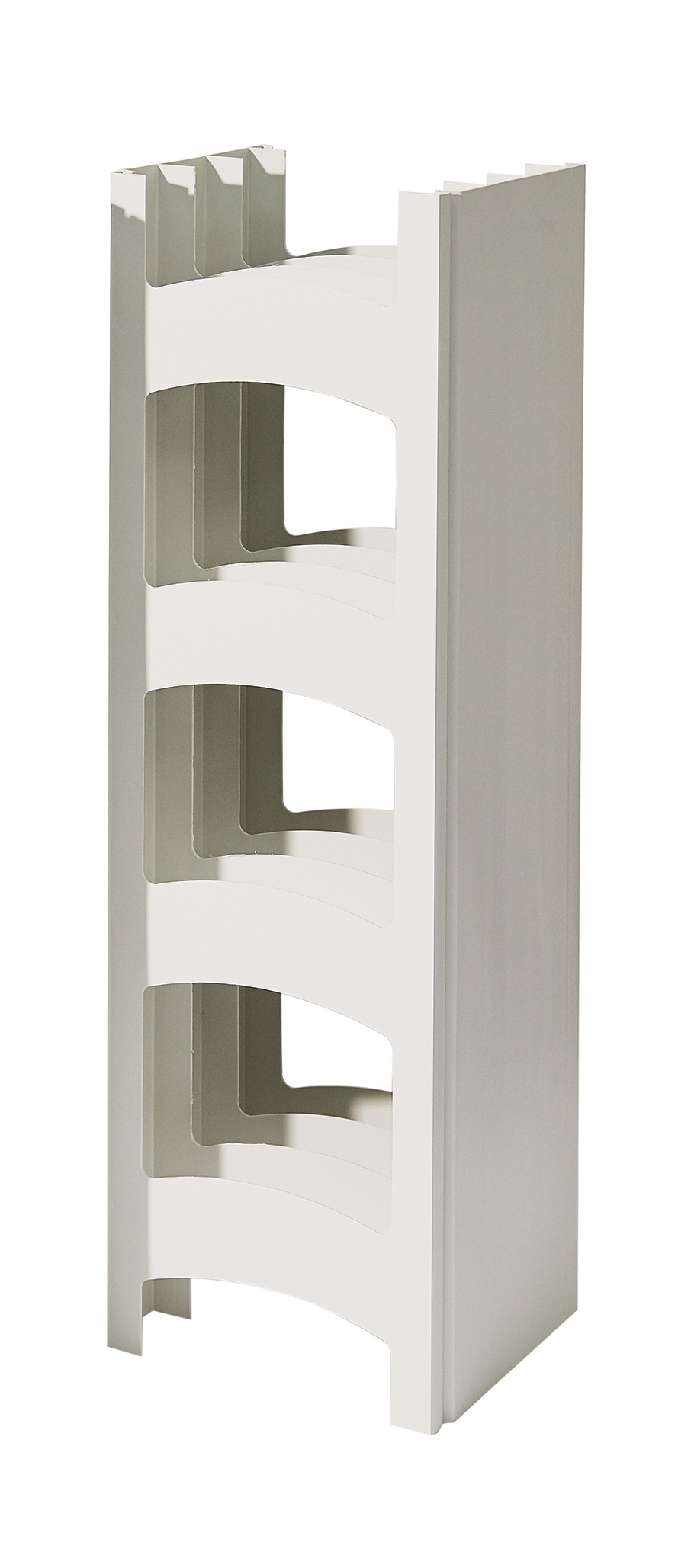
RW156
RW200
RW256
RW275
RW300
Wall Thickness
150mm
194mm
250mm
269mm
294mm
Acoustic Rating (STC)
54
58
60
61
61
Filled Wall Mass (kg/m2)
360
466
600
646
706
Fire Resistance Level (FRL)
240/240/240
240/240/240
240/240/240
240/240/240
240/240/240
Rediwall Accessories
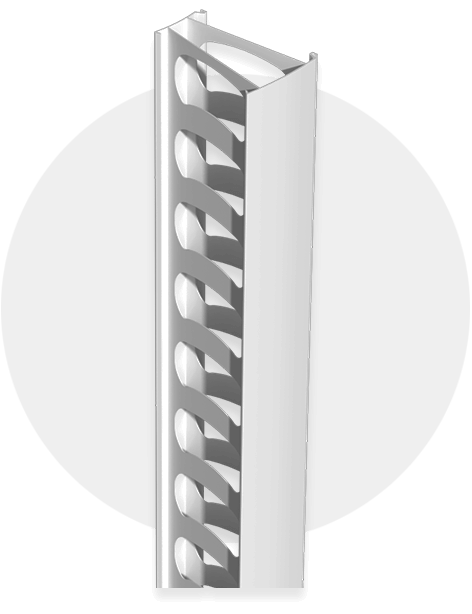
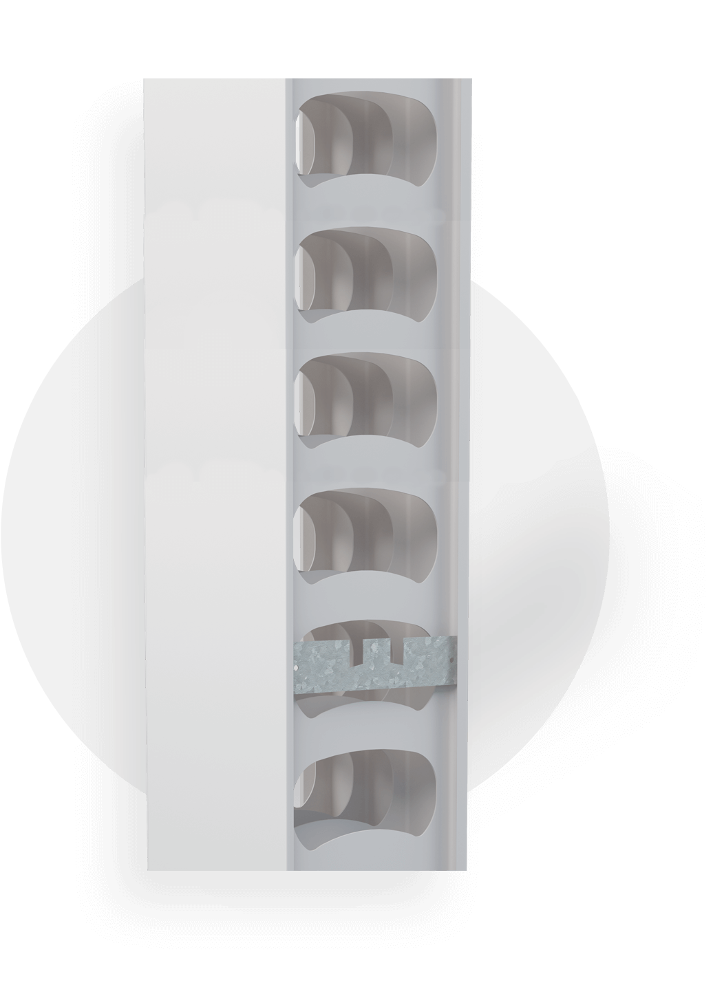
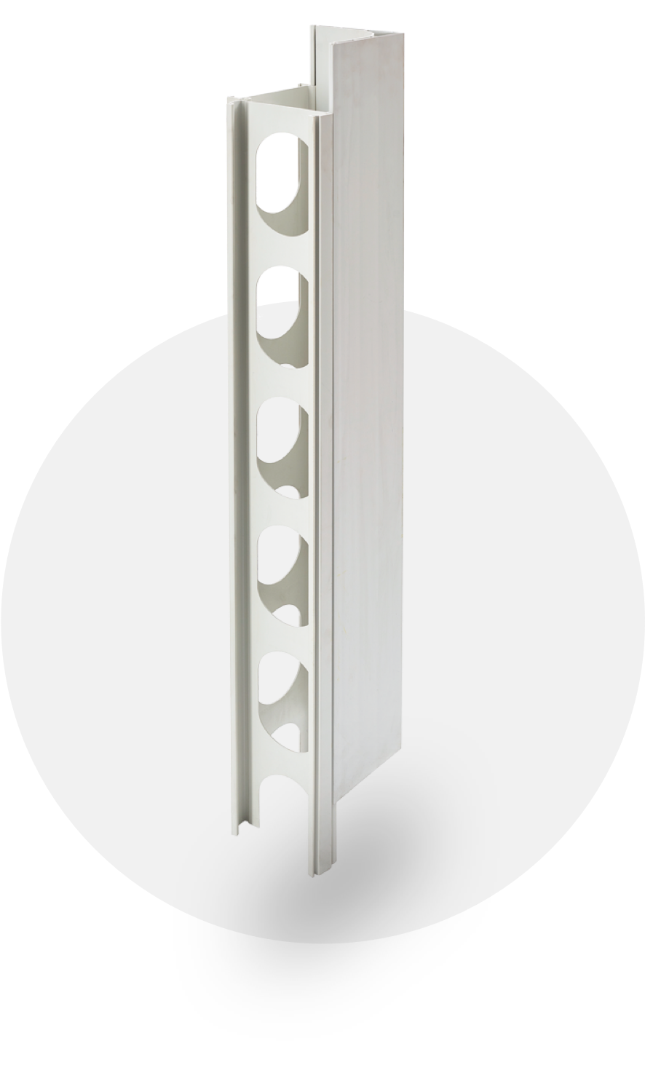
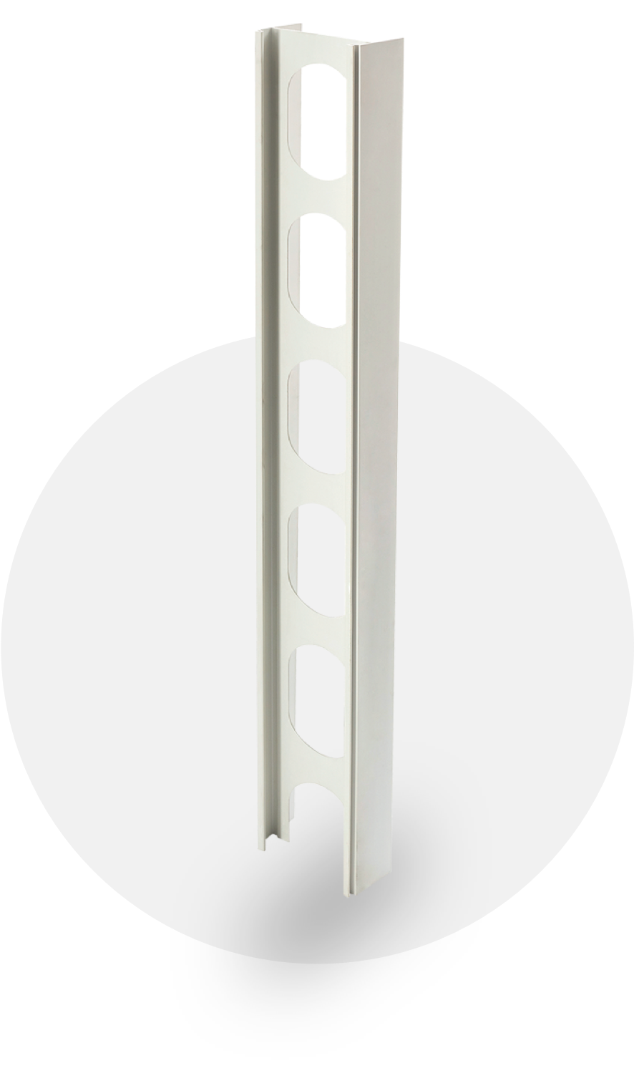
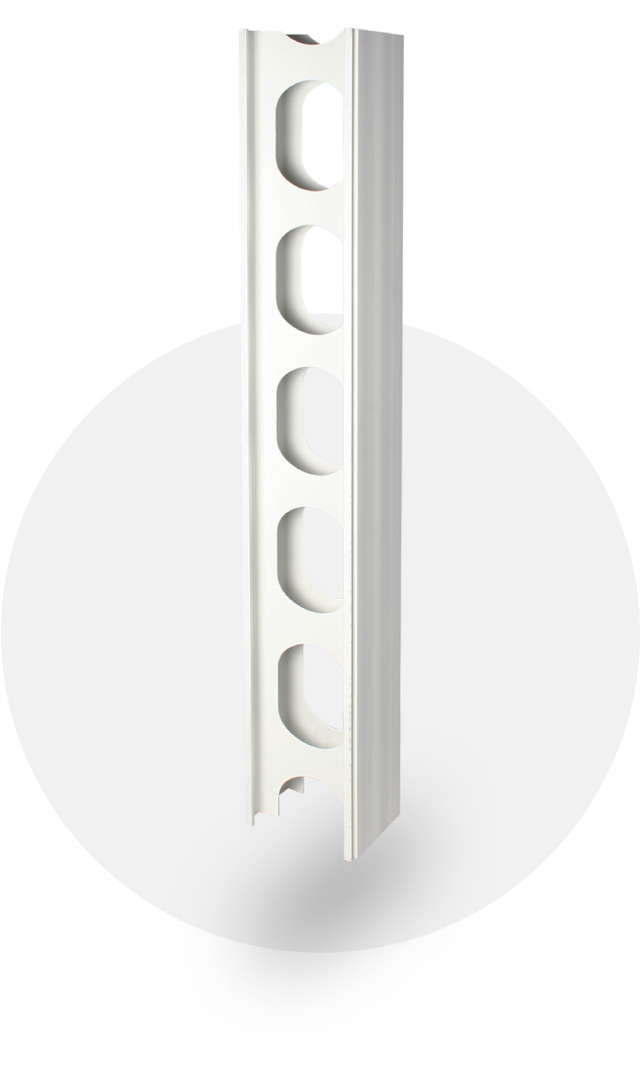
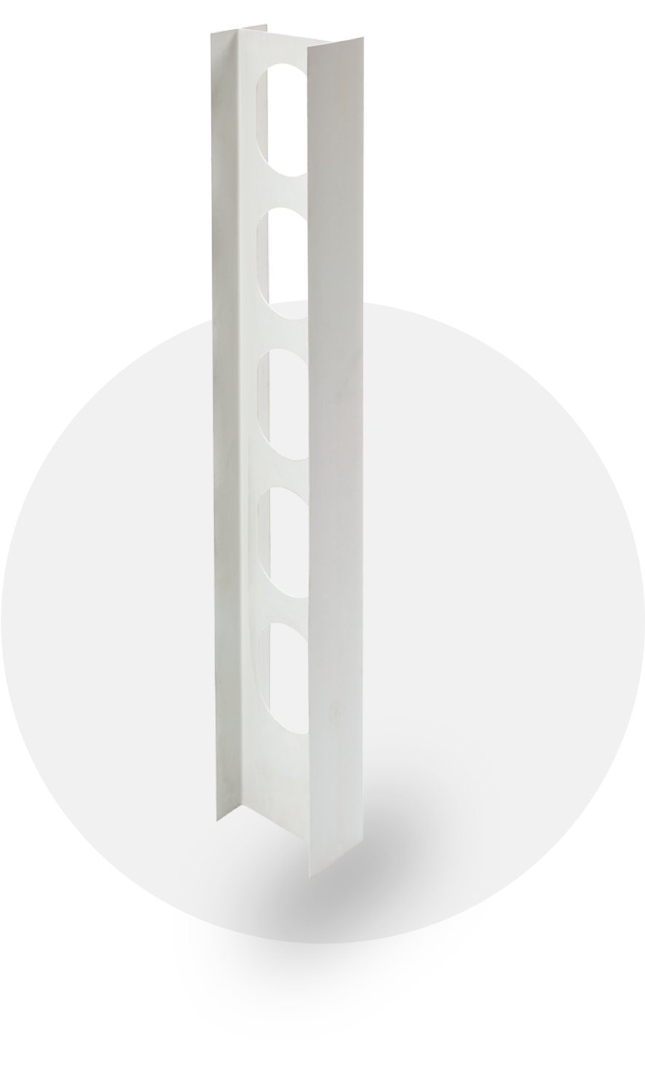
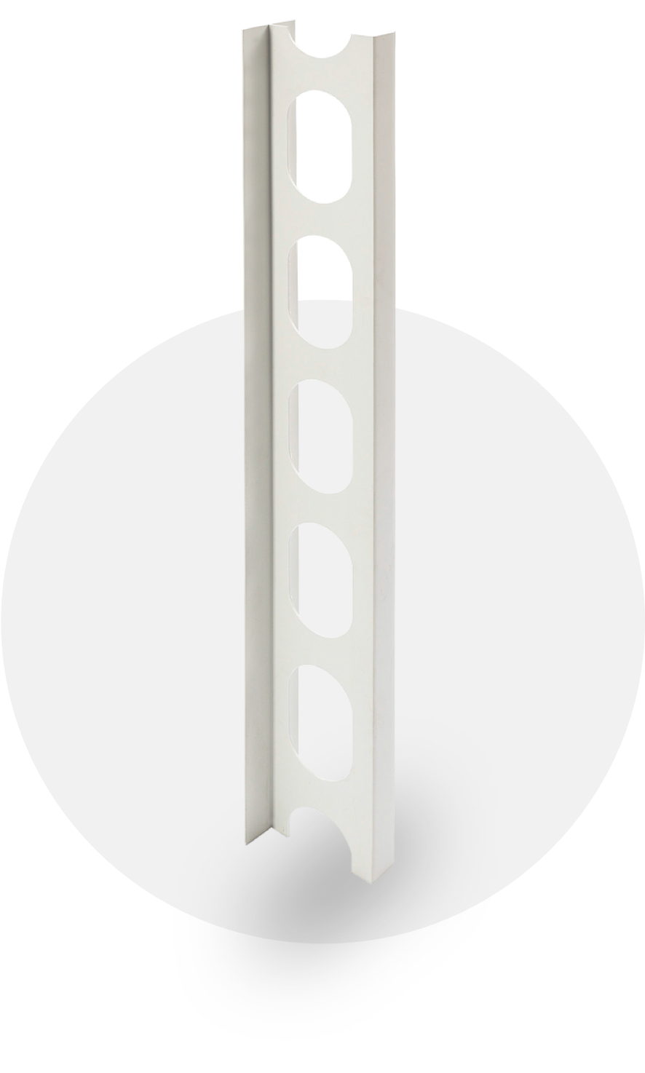
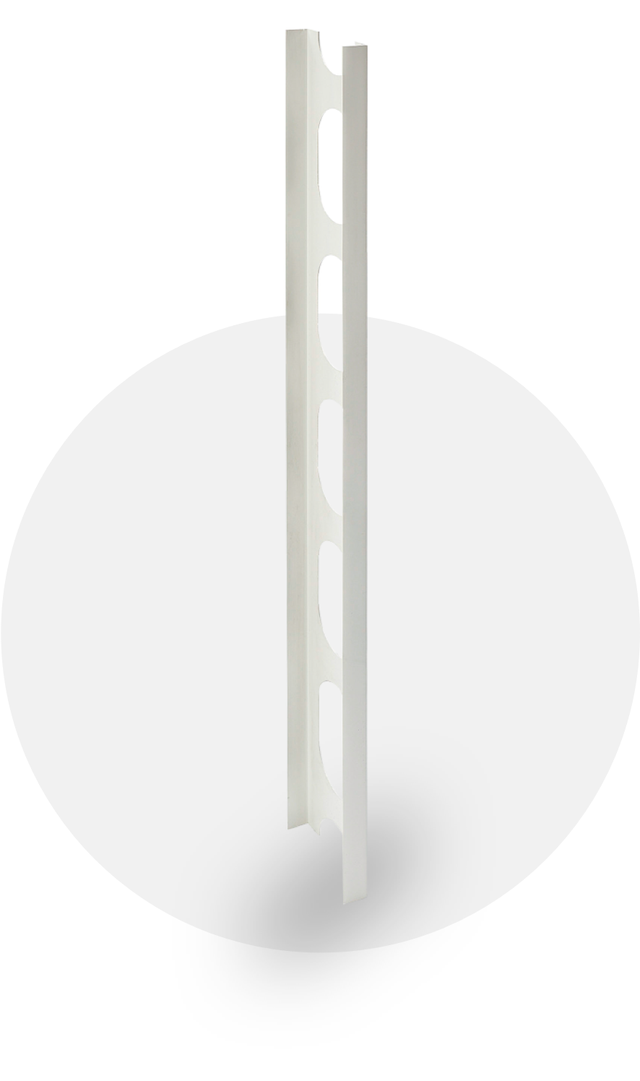
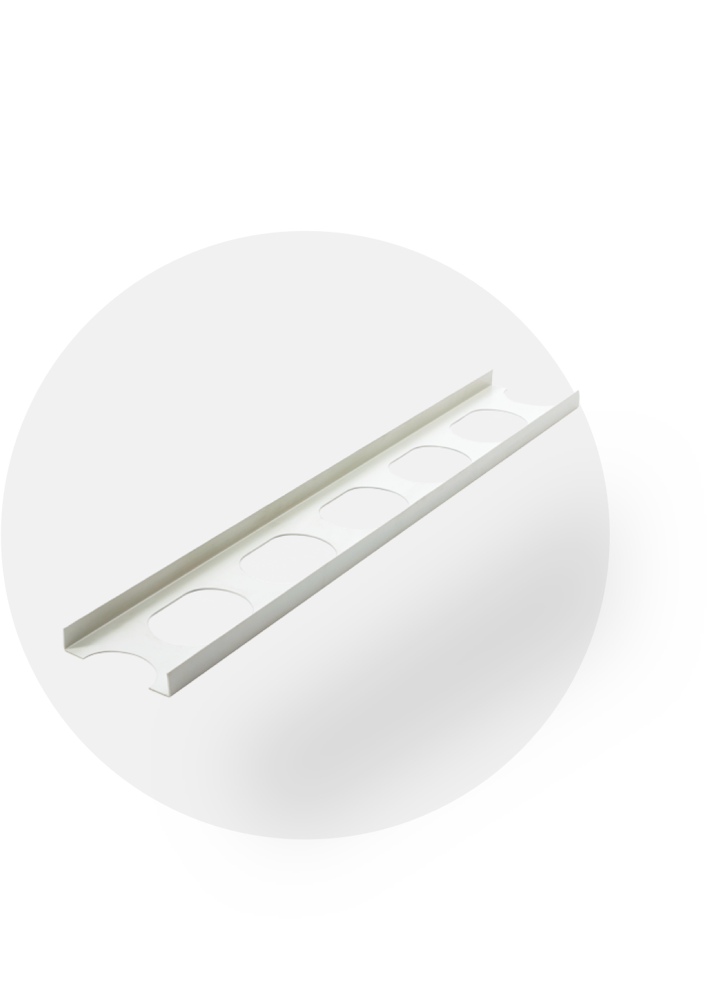
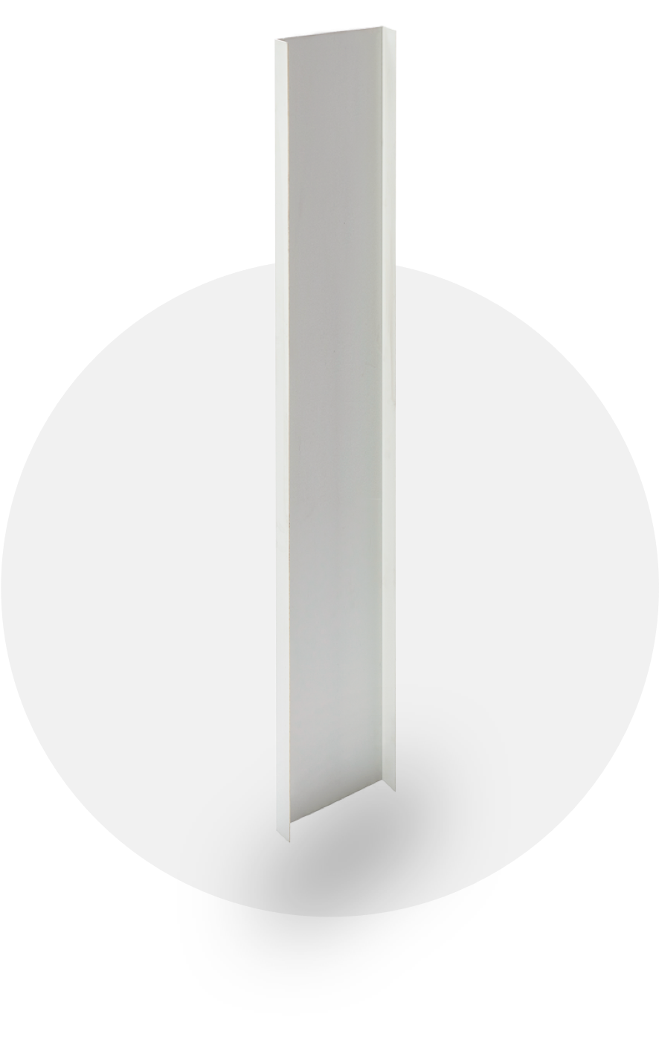
01 Curve Panel
02 Vertical Bar Locator (VBL)
The afs rediwall® Vertical Bar Locator (VBL) allows for a more streamlined installation process, making the insertion of reinforcement bars quicker, easier and more efficient, with more accurate concrete coverage.
03 Ezy-Fit™ Corners
04 Female/Female Joiners
05 Female/Female Panel
06 H-Joiners
07 J-Track
08 T-Joiners
09 Floor Track
10 End Caps










Recent Projects
View Rediwall Resources
Access design guides, product brochures, compliance and certification documents, videos, and FAQs to get started using AFS Rediwall for your building projects.
Advice and answers from experienced staff
